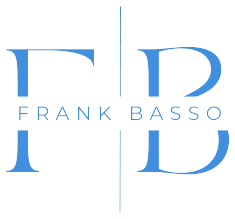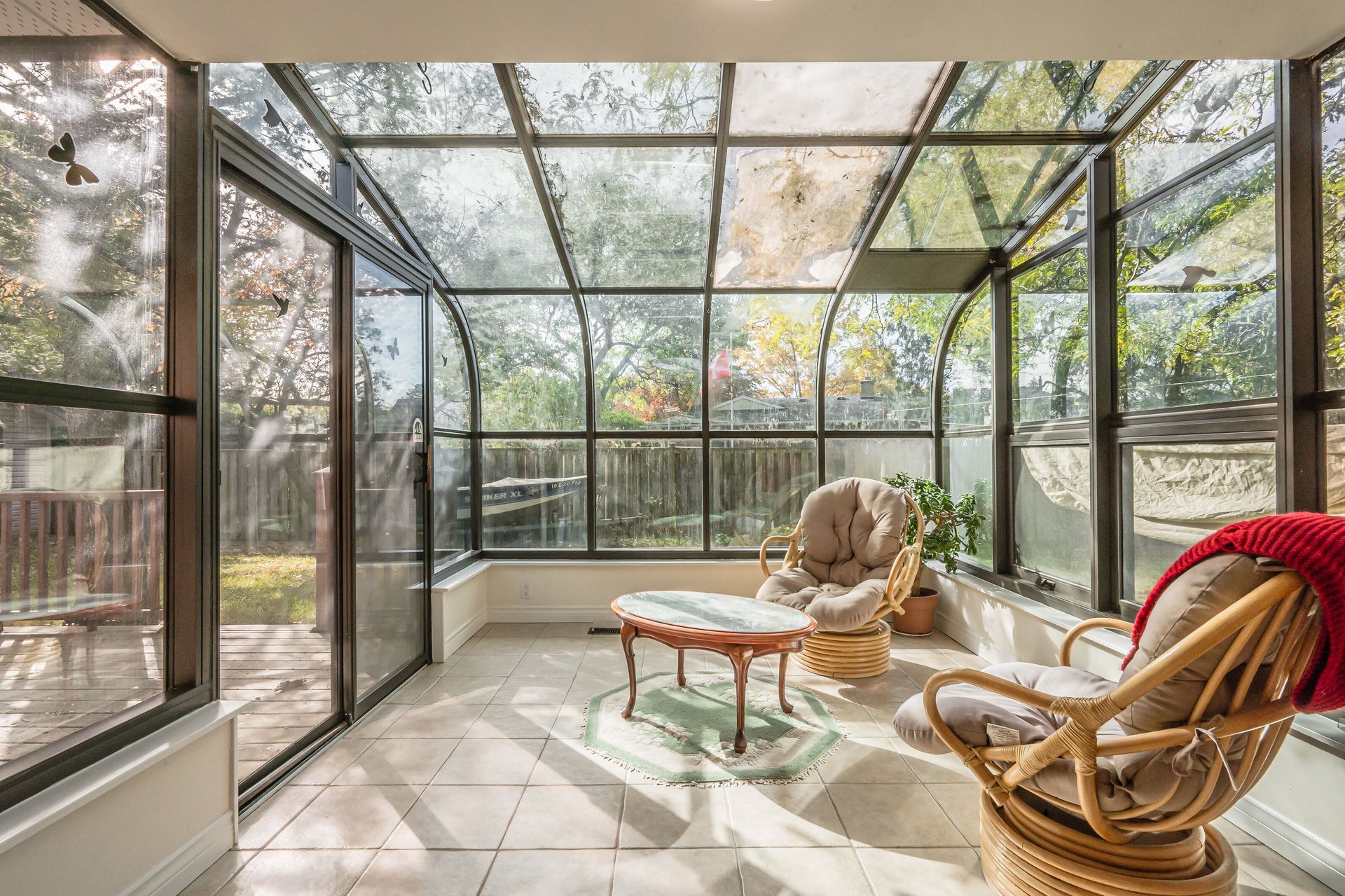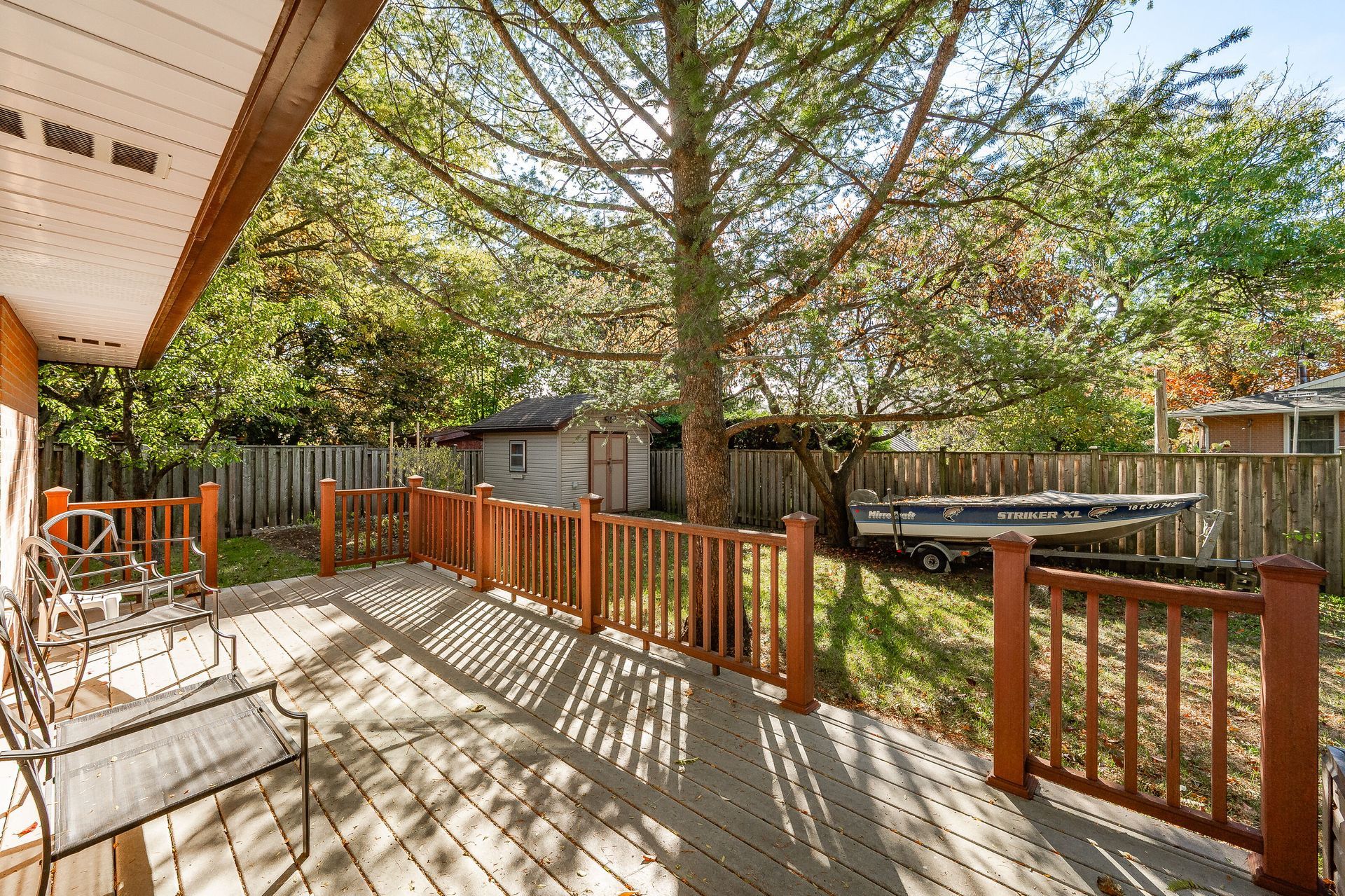Nestled in a prime south end location on a tree lined Cul-Du-Sac with a huge pie shaped lot this one is sure to impress!
The house has just recently been professionally painted in a neutral pallet including all the baseboards and trim!! With over 1800 Sq Ft of finished living space in this home there’s room here for the whole family. Entering the house, you’re greeted with a welcoming foyer with a deep coat closet. The first thing you’ll notice is the large size of all the principal rooms. The main floor at 1225 Sq Ft features a Large Eat In Kitchen with Updated Cabinetry, Newer Appliances, Granite Counter Tops and Double Stainless Sinks. This portion of the house is flooded with Natural Light from the attached Sunroom as well as the impressive windows throughout the main floor. Sliding glass doors lead to the large 10’ x24’ composite deck. The yard is fully fenced and includes a storage shed with power and a gas hook up. Returning inside and walking down the hall are 2 large king-sized bedrooms as well as the 4-piece bathroom. If you need more bedrooms look no further than the lower level. This level includes an additional 3 bedrooms and a 2-piece bathroom all with new Vinyl Plank Flooring. The largest of these rooms (19’5 x10’9) is currently used as the rec-room. The basement offers unlimited potential depending on your wants and needs. The remainder of the basement has a sitting area, a good-sized storage room and a Laundry/Utility room. This South End location is only minutes to Schools, University of Guelph, transit and all other amenities.
2+3 Bedrooms
1.5 Bathrooms
1,225 Sqft.
3 Car Parking
Contact Frank for More Info or to Book a Private Viewing
Contact Us
We will get back to you as soon as possible
Please try again later


















